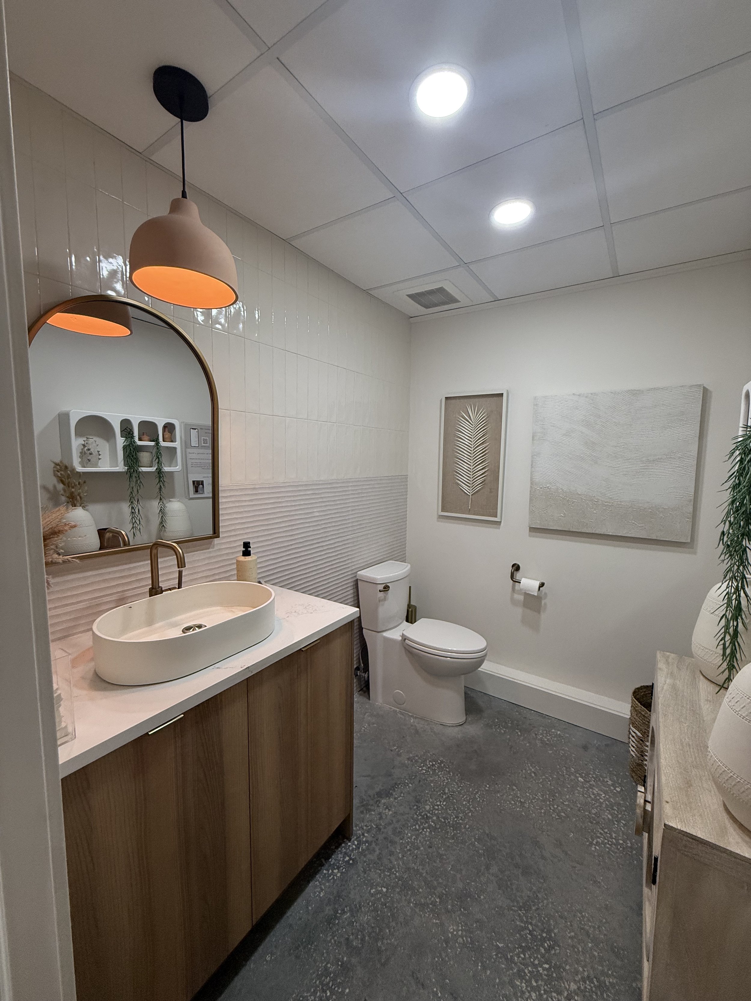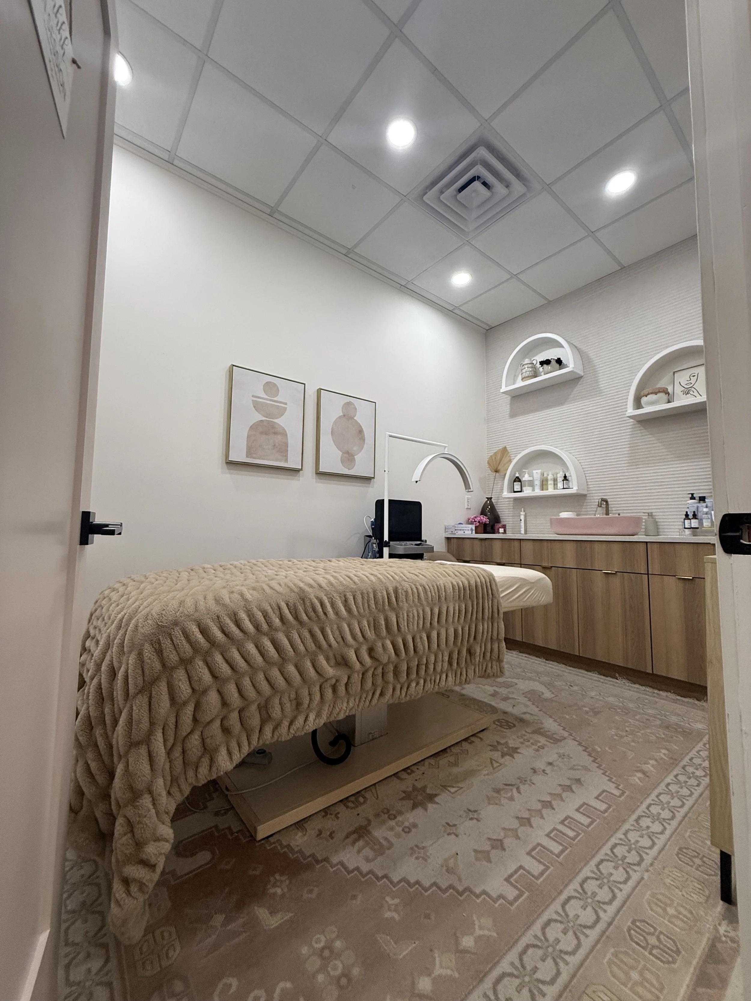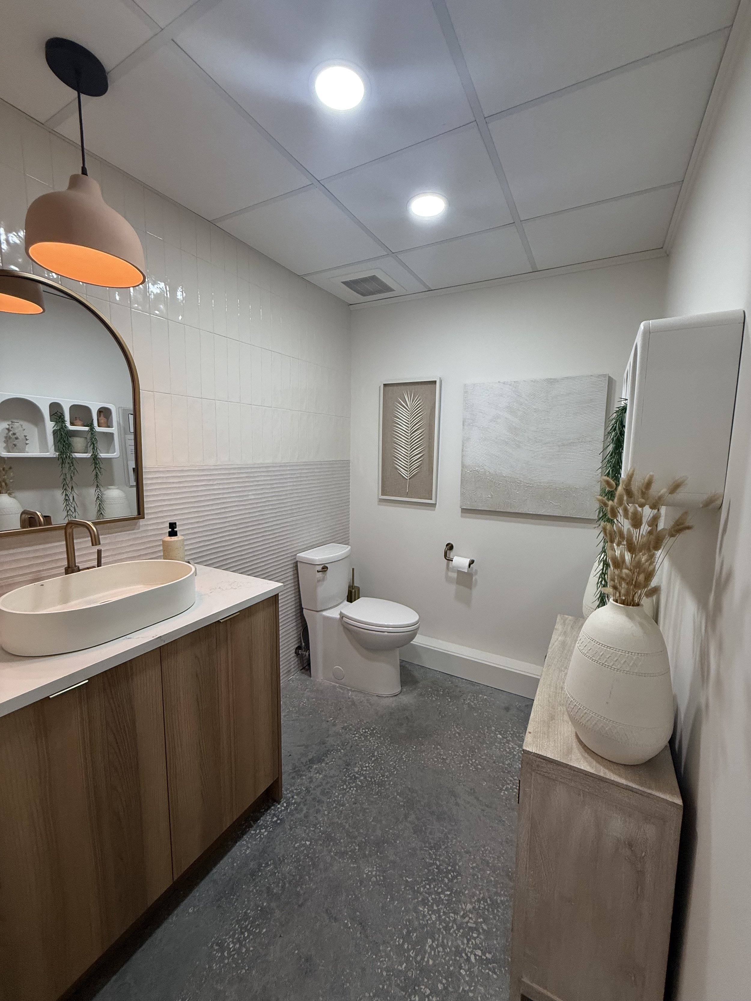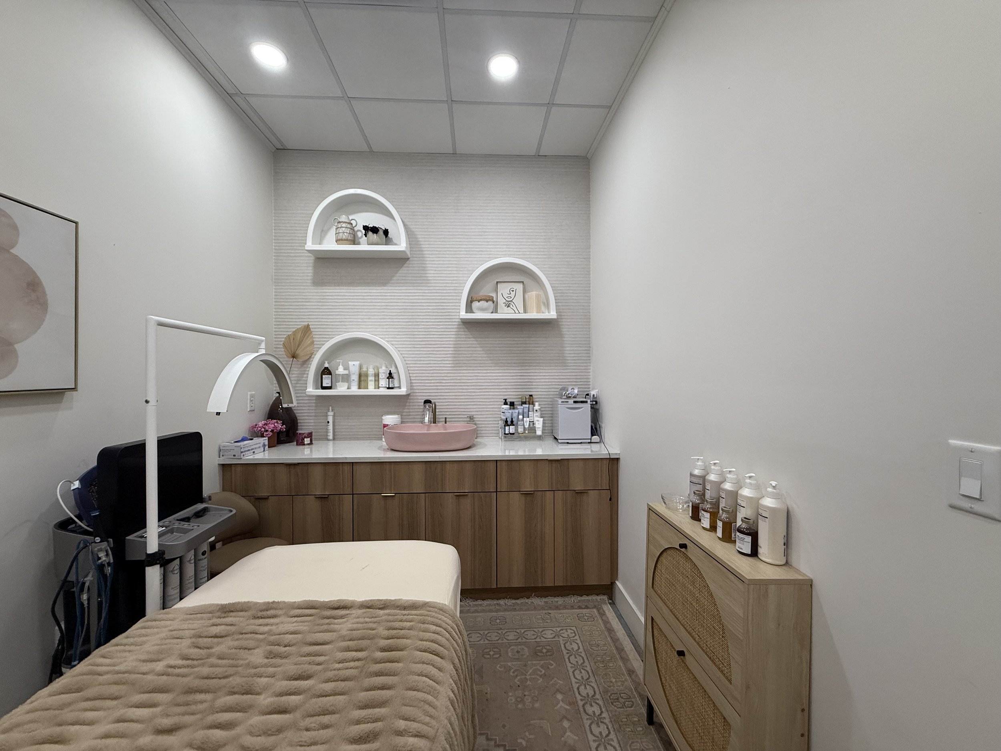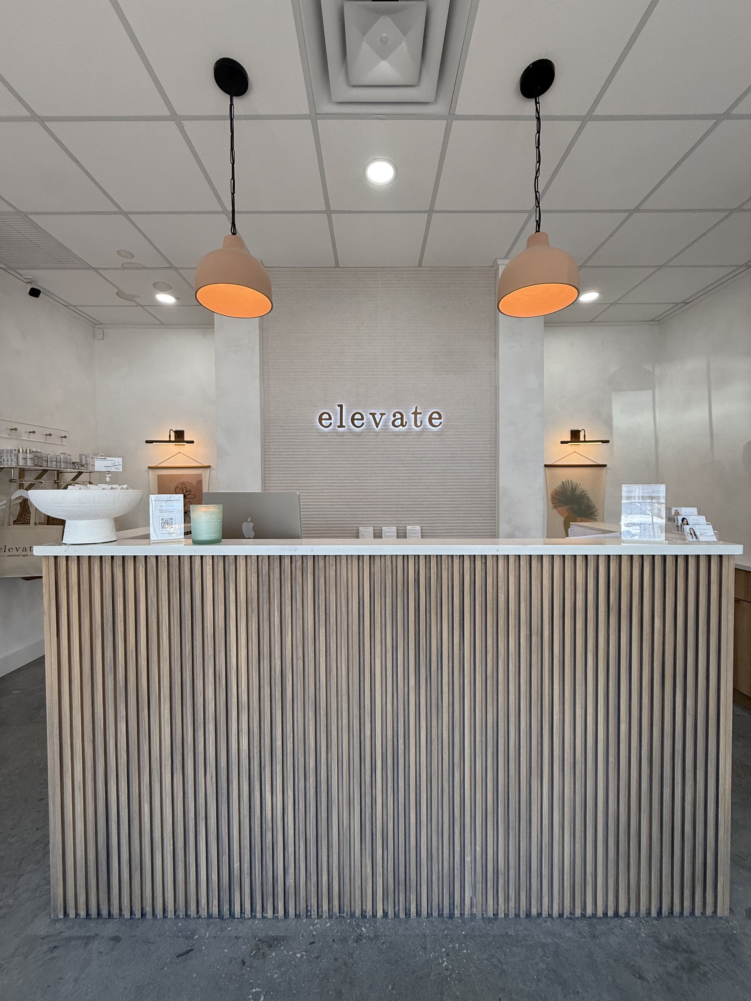
ELEVATE MEDICAL SPA
PLANT CITY, FL1,000 SQUARE FEETAESTHETICS SPADesigned to reflect a serene and elevated aesthetic, the buildout for this 1,000 SF spa includes a welcoming reception and waiting area, private treatment rooms, a team office, restroom, and dedicated storage.
To enhance the spa’s warm, modern atmosphere, the Elite team self-performed a number of custom carpentry details— including the wood-paneled reception desk and built-in benches that wrap the front entry windows—adding both functionality and character.


